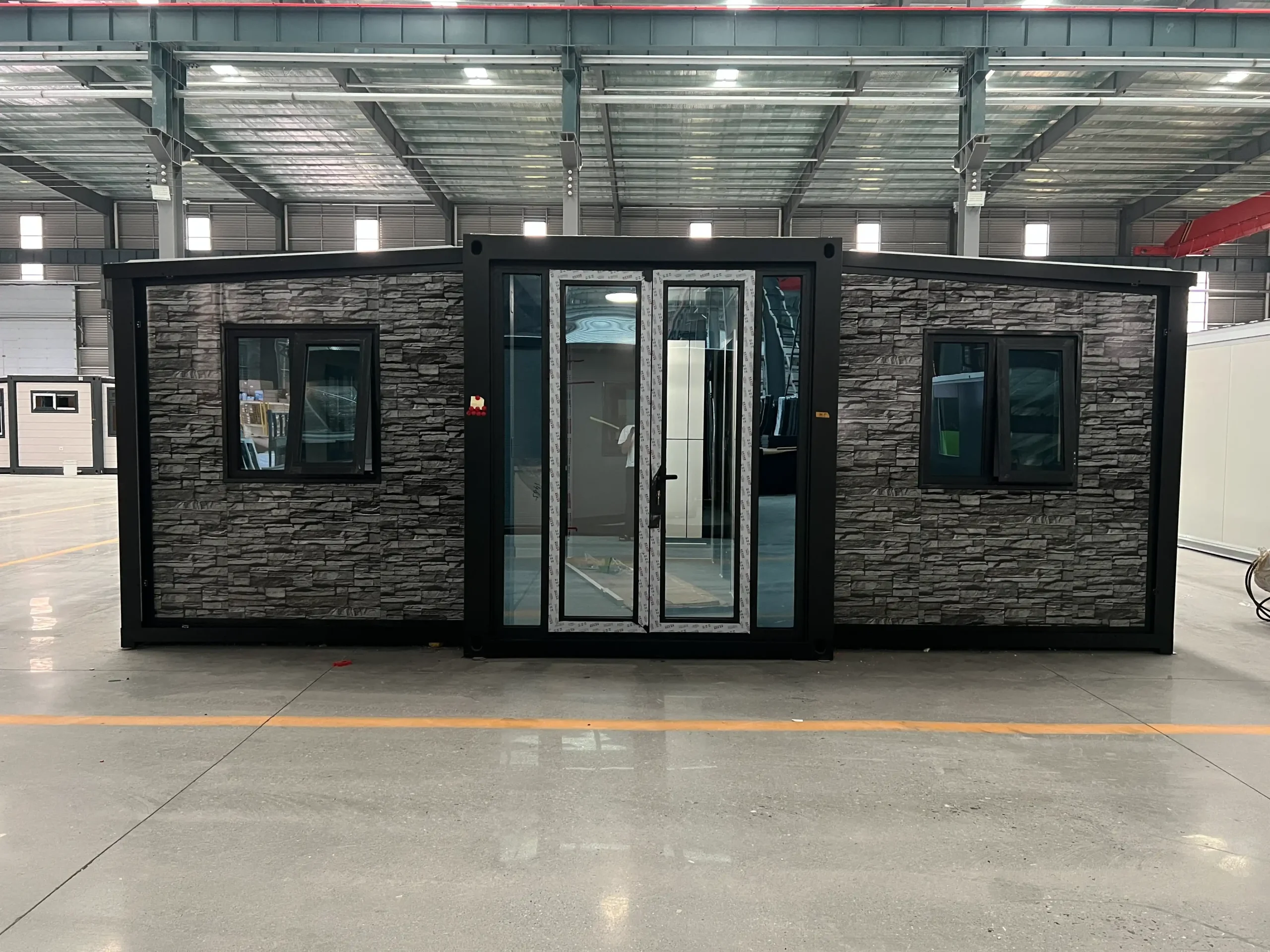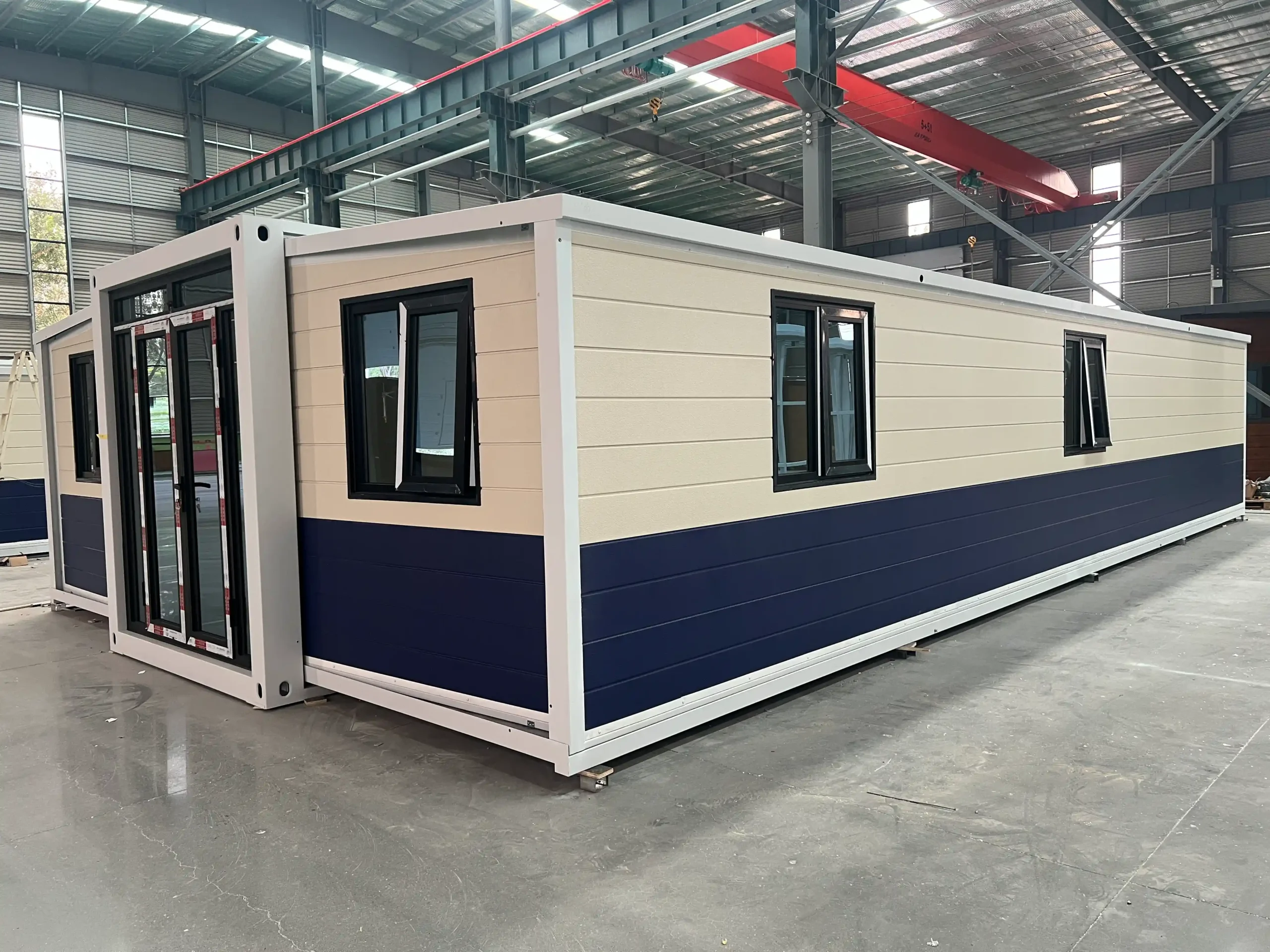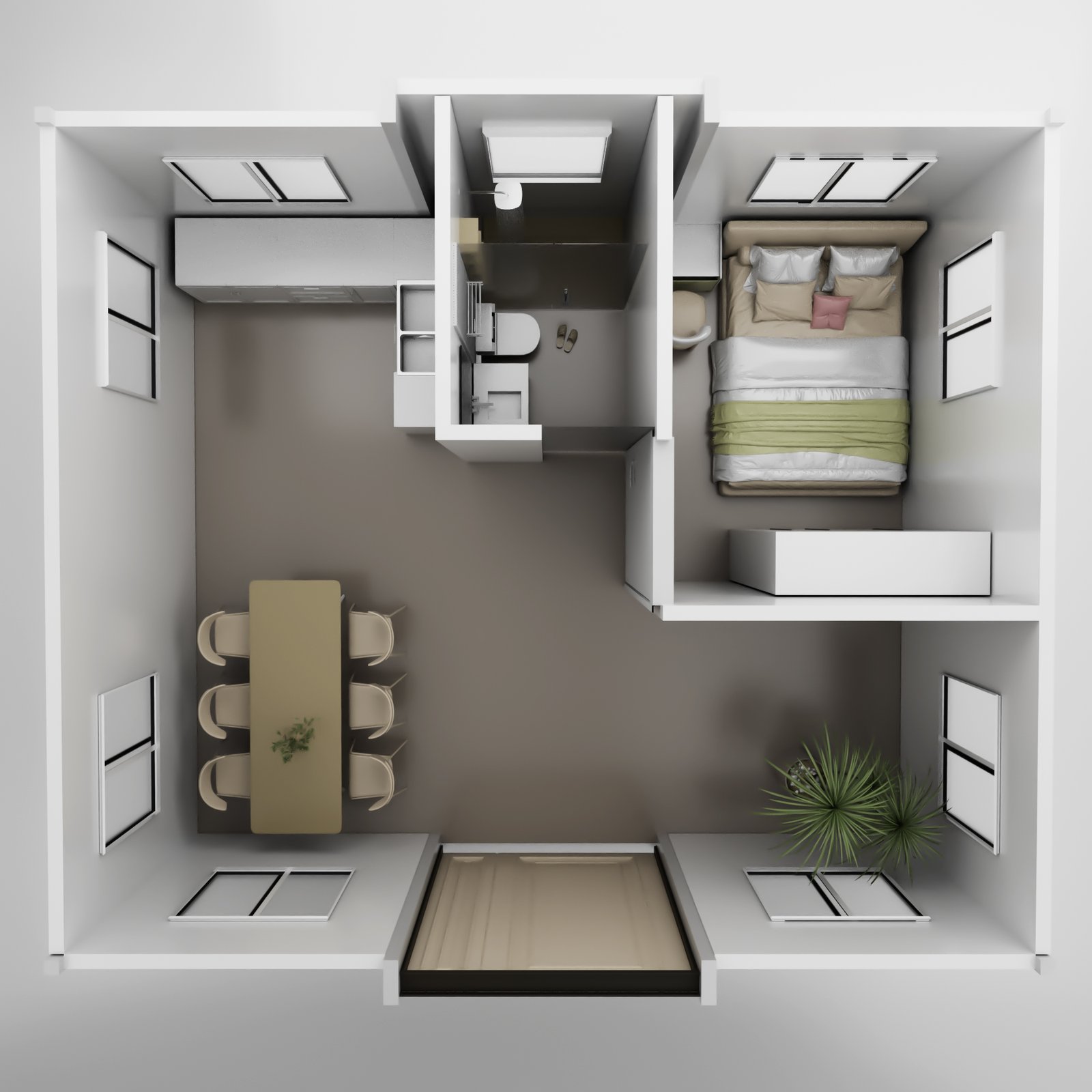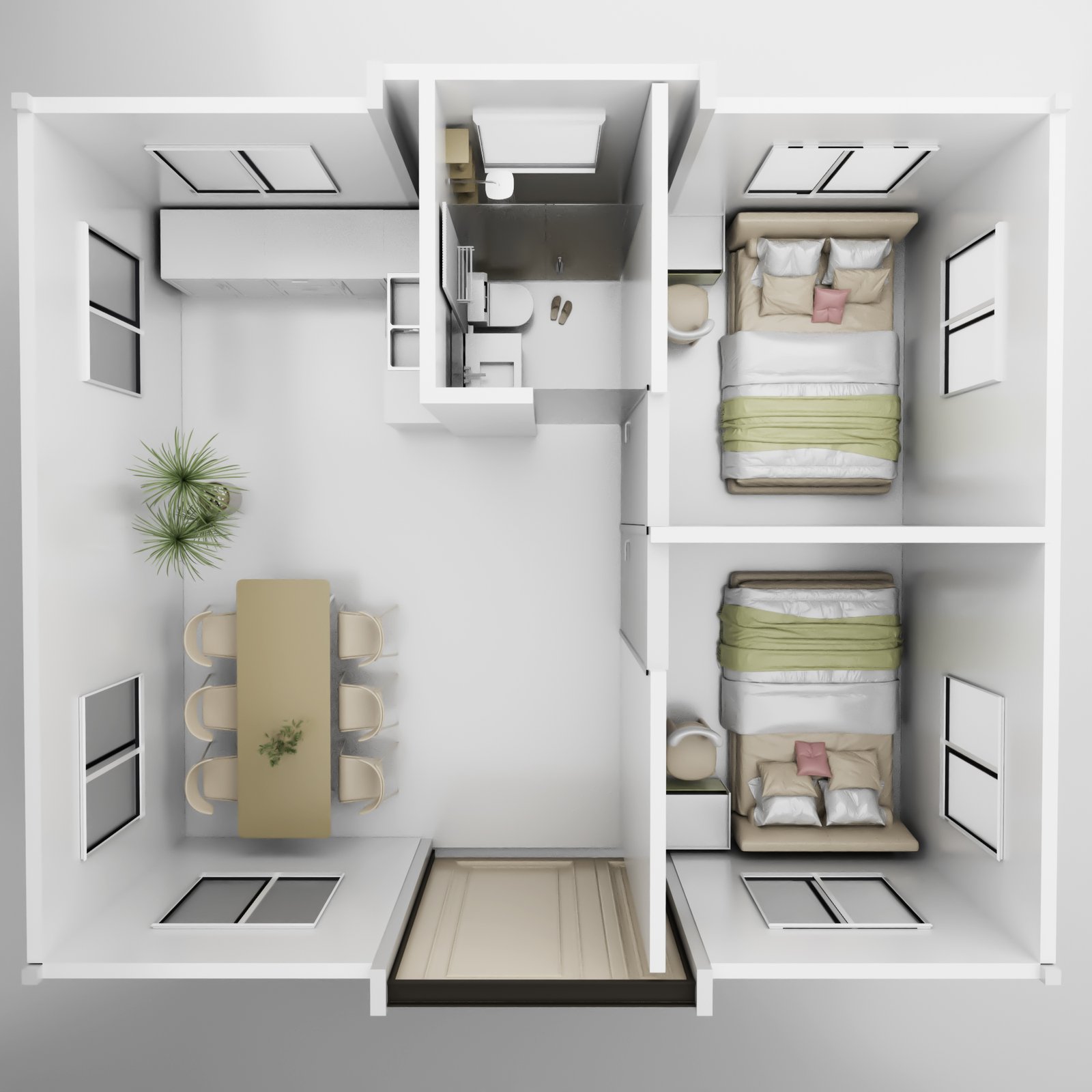
Innovative expandable container house/tiny house
Model CASA-EC-01 Standard Expandable Container House
1. Expandable container house is a kind of container house with expandable double-wing structure, flexible design, can according to the actual demand for flexible expansion of space.
2. Expanding the design of the container house makes the container house in keeping compact, portable at the same time, can quickly increase the use of area, improve the utilization of space. Its double-winged structure can maintain a compact state when not in use, reducing the occupation of ground space; in use, by expanding the double-winged structure, can quickly increase the use of area.
3. The new expansion of the new container housing using new aluminum alloy materials, an effective solution to the problem of thermal insulation under severe cold conditions, the use of new construction structure, maximize the expansion of the use of space in the square cabin.
Pricing & Models

Size: 20ft x 20ft
Price: Start from $5699 (EXW price)
Layout Options:
1 or 2 Bedrooms
Kitchen
Bathroom
Living & Dining Area

Size: 20ft x 40ft
Price: Start from $9399 (EXW price)
Layout Options:
2 or 3 Bedrooms
Kitchen
Bathroom
Living & Dining Area
Our Tiny homes are of good quality
Here Are Some Of Our Samples
Buy Your Home in Just a Few Steps
Get A Quote on Your New Home
We will guide you through the entire purchasing process and structural details.
We Start Producing Your Tiny House
It will take 25-30 days for production and 30-45 days for delivery to your designated port.
Debuting Your New Home
After a quick installation, you can move into your new modular home.
Some of the features of our modular homes are:
- Quick installation
- Come with Bathroom & Kitchen Cupboard
- Customizable Layouts / Finishes
- Electricity & Plumbing Pre-Installed
- Aluminium Doors / Windows
- PVC Flooring
- Sockets and Switches
Interior Design
Here Are Some Layout Options

1 Living Room
1 Bathroom
1 Kitchen Cupboard

1 Bedroom
1 Living Room
1 Bathroom
1 Kitchen Cupboard

1 Bedroom
1 Living Room
1 Bathroom
1 Kitchen Cupboard

3 Bedrooms
1 Living Room
1 Bathroom
1 Kitchen Cupboard

2 Bedroom
1 Living Room
1 Bathroom
1 Kitchen Cupboard

2 Bedrooms
1 Living Room
1 Bathroom
1 Kitchen Cupboard
Our Tiny homes are of good quality
Internal Layout Gallery
FAQ
Please WhatsApp us at +86 18362227757 or email us if you cannot find an answer to your question.
Yes, we can change the appearance of the container house according to your needs. We provide hundreds of decorative wall panels for you to choose from.
First, you need to understand your local housing construction policies and complete the relevant procedures in accordance with the regulations. We will assist you in issuing the relevant documents.
The prefab home is equipped with switches, sockets, electrical systems, plumbing, and lighting. Although the container home is equipped with a fully equipped kitchen, bedroom, and bathroom, you still need to prepare a flat foundation, water supply, power supply, and septic tank.
When the goods arrive, you need to prepare a crane or forklift to unload them.
Each prefab unit is engineered to withstand harsh weather conditions, including tropical storms and hurricanes, which are common in Jamaica.
Several key features contribute to their hurricane resistance:
- Heavy-Duty Steel Framing:
The structural frame is built with reinforced steel, providing exceptional strength and stability. Steel framing offers superior wind resistance compared to traditional wood-framed structures. - Anchored Foundation System:
Units are securely anchored to a concrete foundation or slab, reducing the risk of shifting, lifting, or sliding during high winds or heavy rainfall. - Aerodynamic Design:
The compact, low-profile design of the units reduces wind exposure and minimizes uplift. Fewer roof overhangs and flat or gently sloped roofs help withstand strong gusts. - Impact-Resistant Materials:
Walls and roofing are made from durable, impact-resistant panels such as EPS or Rockwool sandwich panels, designed to hold up against flying debris and heavy rain. - Sealed Construction:
Tight panel connections and properly sealed joints help prevent water intrusion and increase structural cohesion during storms. - Aluminum Windows with Mesh Screens:
Windows are framed in aluminum for strength and resistance to corrosion, with built-in insect mesh that can also help reduce the intrusion of small wind-blown debris.
We will ship the goods to your designated port by sea freight. We cannot deliver to your door. You will need to contact a customs clearance agent to handle customs clearance for you and a fleet of vehicles to help you transport the container house from the port to your location.
We can't assist with on-site installation. However, we will provide remote installation guidance.
CASA BOX distributors are available in some areas. Please contact us in advance to inquire about a distributor in your area.

